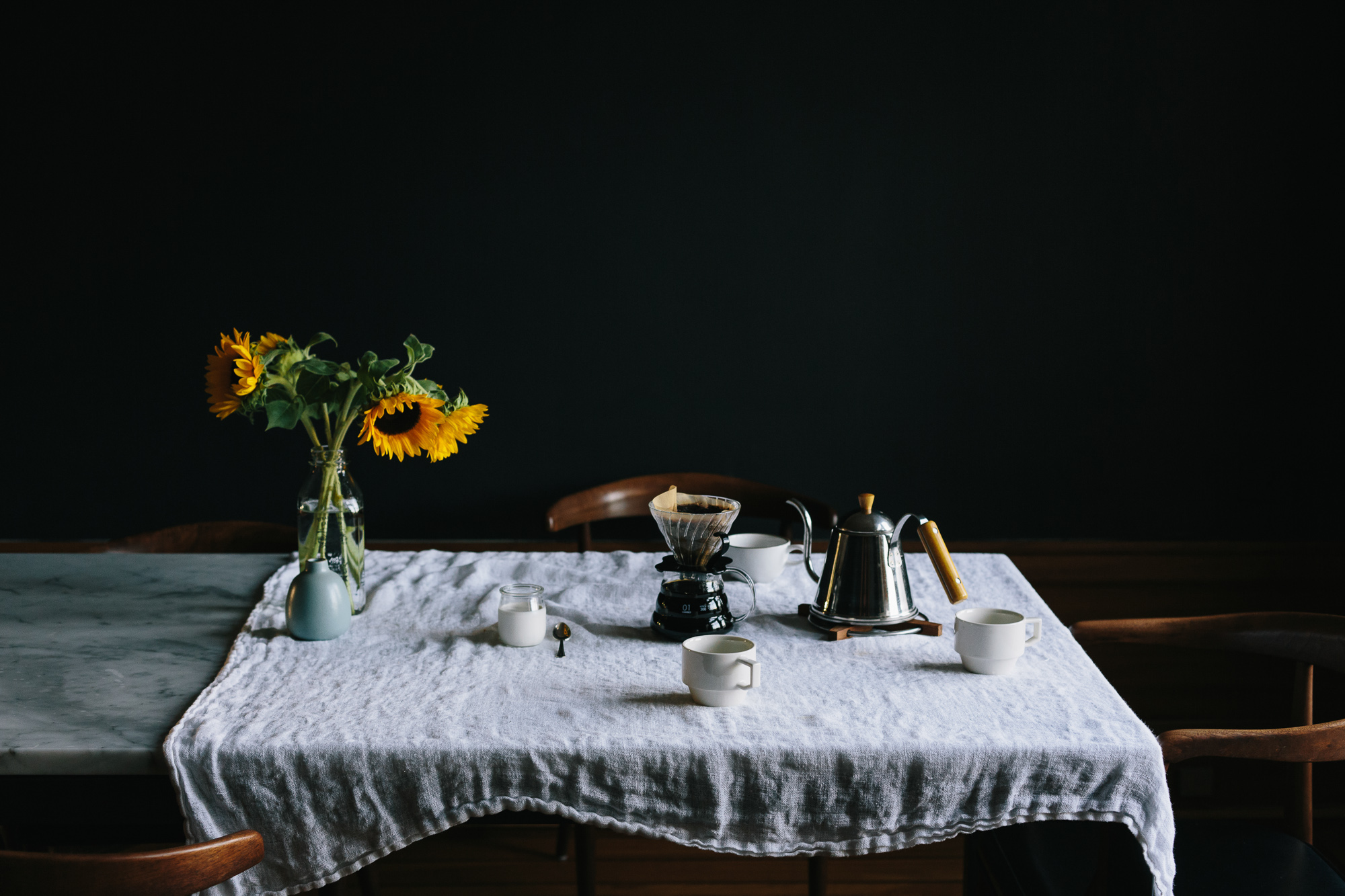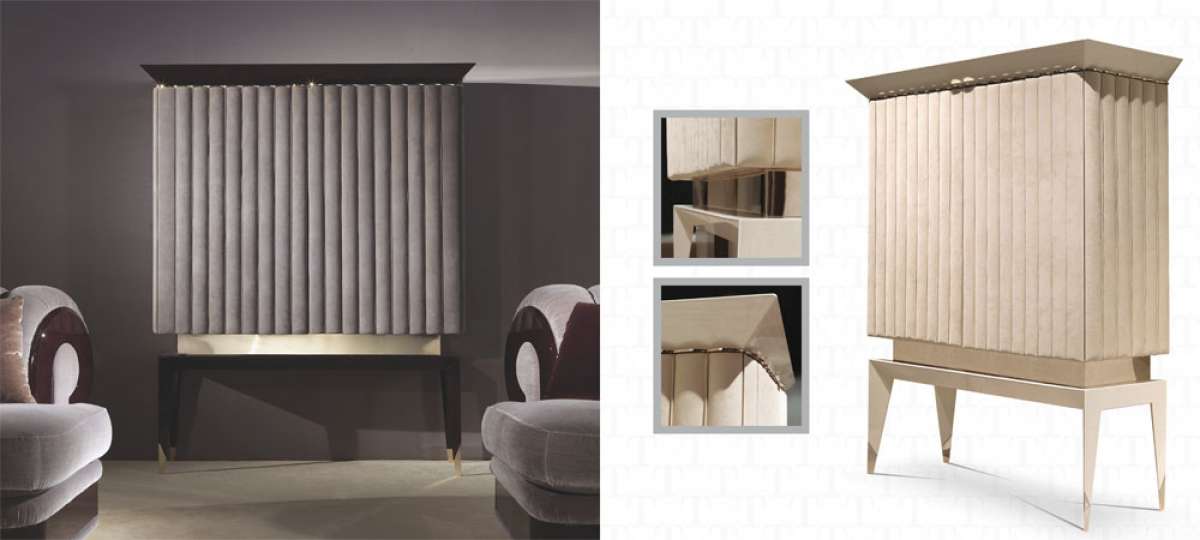Partners of DITOZZI DESIGN
John Barman, New York City, USA
Project: Vanderbilt House
John Barman and Kelly Graham shared this client’s love of strong, bold colors. We never had been quite so adventurous as this Manhattan penthouse apartment. DiTozzi Design has been assisting with the designing and production of wallpapers and rugs. We were not really confident for colors selection till the client joined our team and explained to us that this apartment is just one more family property and she wants to stay at this place in a season when the weather in New York will be in grey color shades…After those words we were excited and much more confident on designing a colorful house.
The project has been published in many interior design magazines in the USA.
Zoya Bograd, ASID is a second generation furniture designer devoted to the highest quality of children's interiors. Operating from a showroom in the New York Design Center, her collections offer a wide range in high-end furnishings, accessories for children’s rooms and designer’s rugs.
Zoya Bograd, Miami, USA
Together, three traits make up most of a design “natural”: seeing a design problem (The Eye), creating a solution (The Spark), and working on it until its good (The Flow).
But there’s still one missing piece. The Heart.
I’ve found that great designers, like Zoya, tends to express themselves in emotional terms through creating the most beautiful kid’s room and objects, which I have ever seen.
Thomas Pheasant is internationally recognized for his 30 years of creating interiors. His diverse accomplishments have been widely published in the most prestigious architectural and interior design magazines around the world. In 2005, he was honored by Architectural Digest US with the distinction "Dean of American Design".
Based in Washington, D.C. and Paris, France, he continues to work on residential and commercial projects throughout the United States, Europe and Asia.
Thomas Pheasant, Paris, France
There is an ongoing project in Europe. Photographs will be published soon.
Fertig’s keen understanding of integrating product and marketing has led to assignments in the luxury sector for Companies such as Hermés, LVMH, Barneys New York, Mrs. John L. Strong and Michael Kors. Because of her unique ability to translate brands, no matter what the price-point or level of sophistication, she has enjoyed working with broader based companies as well among them Anthropologie, Club Monaco, DiTozzi Design, Crane’s Stationery, and Condé Nast.
Carol Fertig, New York City, USA
Project: Carol’s new home in NYC
It is always exciting collaboration. Work with Carol is like to be in the Wonderland. Outstanding level of her knowledge in Art, Design, Fashion and professionalism were inspiring for me. Her home-library is my favorite destination.
Fertig’s grandparents were Jeweish immigrants from Russian Empire, after revolution, and she always had a dream to create something in Russian style. Result of Carol’s collaboration with Ditozzi is new Contemporary line of rugs “From Russia with Love“. Collaboration DiTozzi with Carol is a new Fertig’s house in the Financial District of Manhattan, NYC.
Connoisseurs know the best furniture brand Turri as the Creator of fine furniture for residential premises, as well as stylish and original accessories. Turri style does not require any special introduction in Luxury Interior Design industry.
Andrea Turri, Milan, Italy
Projects: Residential Projects in Italy, the Netherlands, the USA and Russia.
We met about 20 years ago in snowing Moscow when Andrea has received his Master’s degree in Harvard University and arrived to conquer Russia, full of ambitions. His incredible sense of beauty, talent in understanding of TURRI’s position on the market, responsibility for family business reputation always impress me and bring much respect.
VERSACE HOME COLLECTION
Versace Home is the evolution of the Versace Lifestyle where the heritage of the Versace brand is translated through every product offering a unique living environment that reflects the sophisticated elegance, innovation and supreme detail for which Versace is renowned.
Customization of carpets and rugs for Versace Home projects.
Project: Private Residence in NYC, USA
DITOZZI DESIGN architectural projects in collaboration with VERSACE Home Collection.
ABC CARPETS & HOME, PAUL CHAPMAN
Ask any in-the-know New Yorker for recommendations for home and decor stores in the city, and ABC Carpet & Home is sure to be top of list. We proud to tell about DiTozzi collaboration with ABC and successfully accomplished exclusive projects.
Paul Chapman & Diana Tozzi, New York, USA
THE TRUMP HOME Collection Launch Party
Project: Residence at Fifth Avenue, Trump Tower
We serve a wide range of clientele, and every client relationship is valued greatly. Each engagement benefits from the depth and breadth of our expertise.
PRIVATE CLIETS
Projects: Residential Projects in the USA, and Venezuela.
A designer's job isn't knowing the solution to a problem, their job is to know how to look for a solution. Do you see the difference?
The difference is that instead of instantaneously coming up with the solution, a good designer will ask questions, will research, will think about it, will experiment, will most likely fail and repeat this process again and again until they come up with the right solution.
This is how I could describe my projects with designers from Colombo Stile…true high-profile professionals.










































































