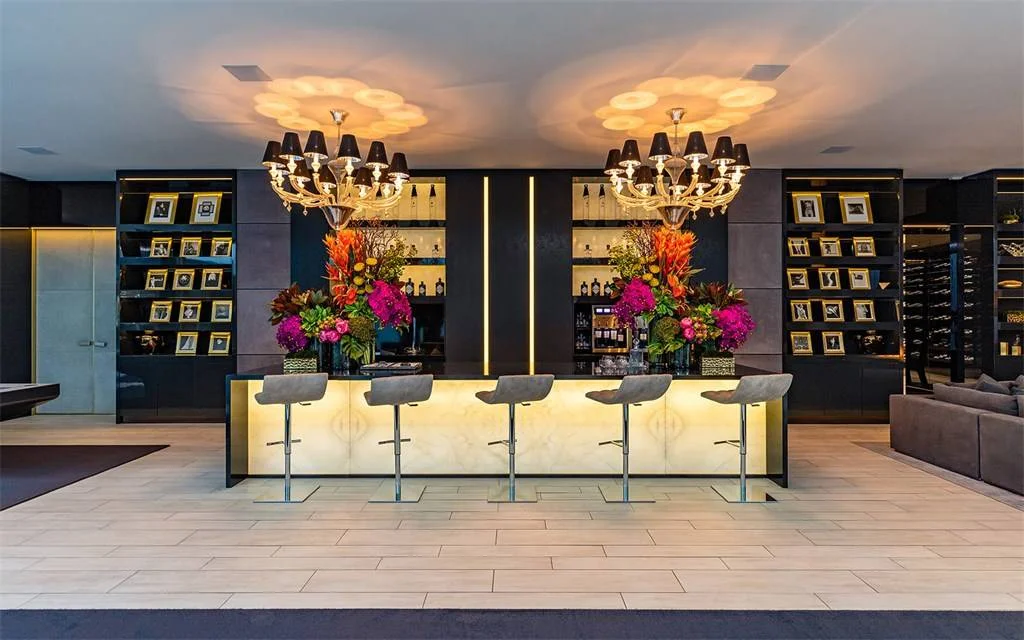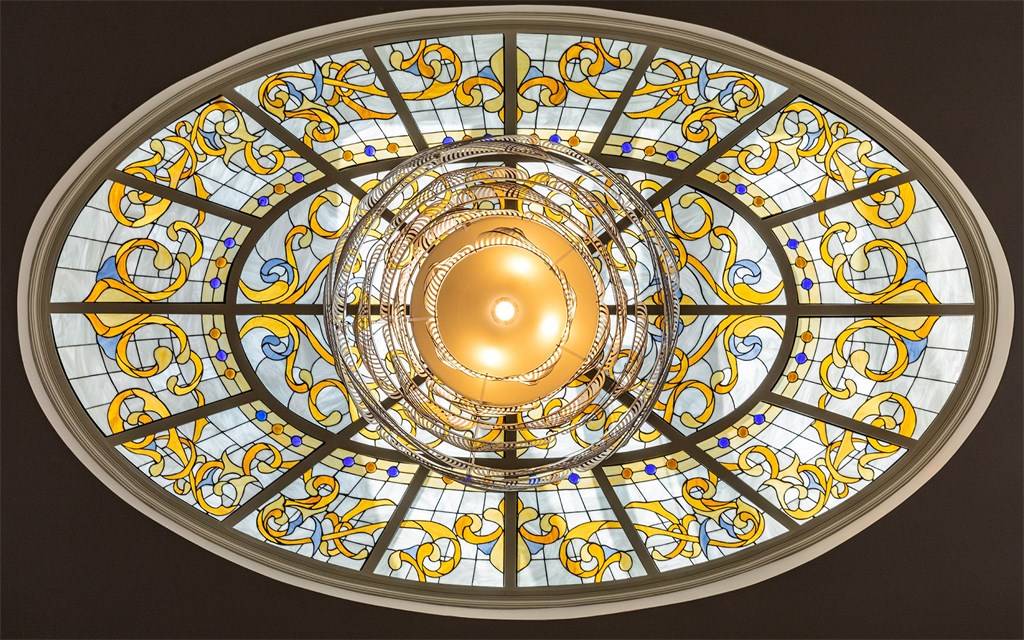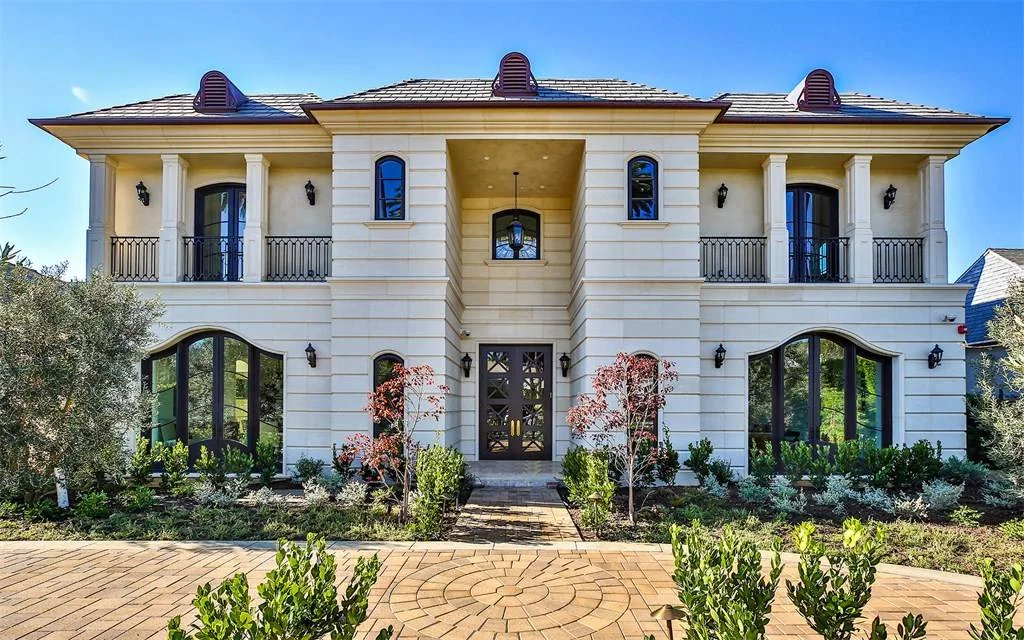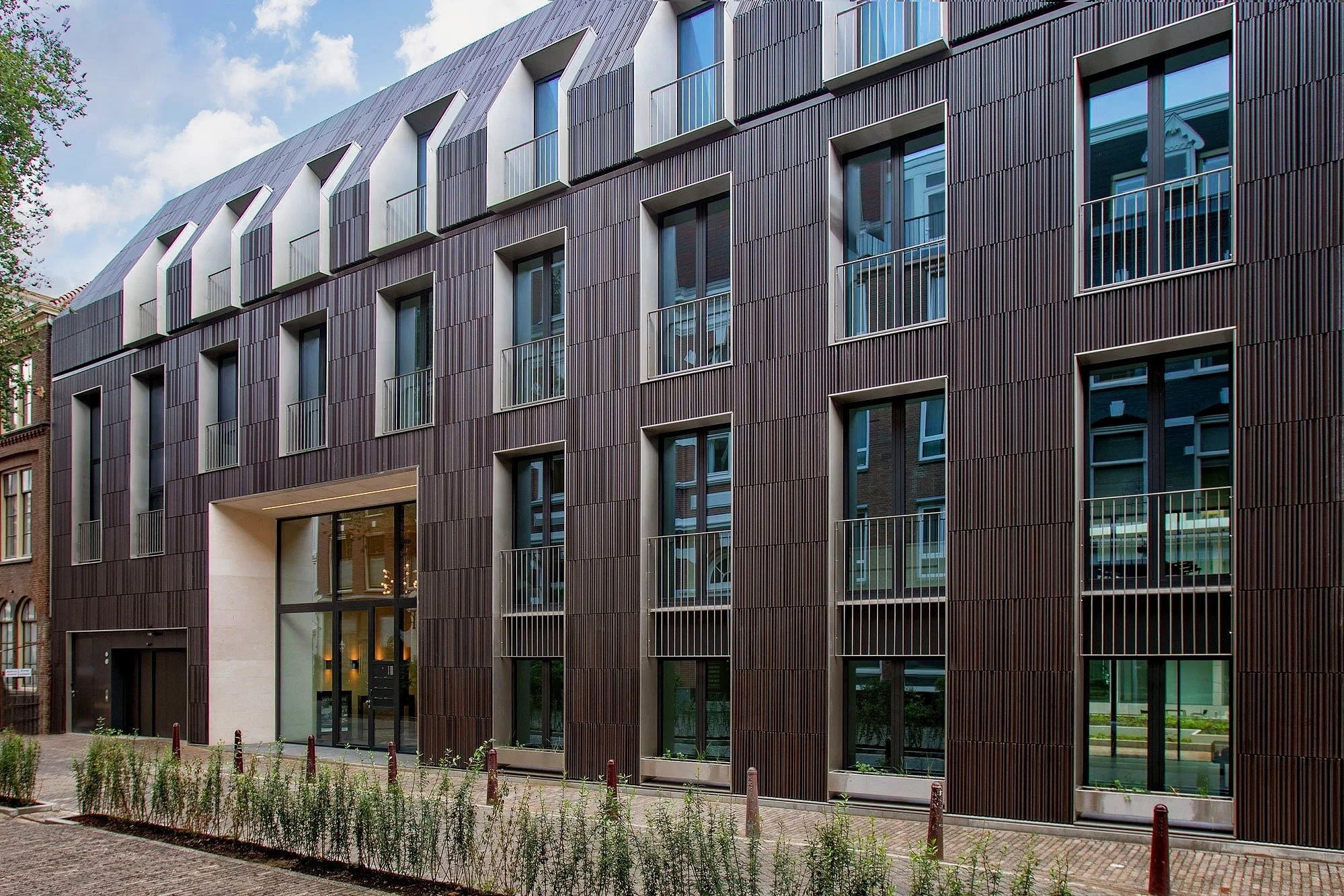Clear, Informed, Reliable Schedules start with DiTozzi.
The project manager is essential for a successful construction project and requires a lot of hard work, training, and a particular skill set. All projects performed below were successfully accomplished by DiTozzi with construction of projects from start to finish. The most important aspects to control in construction client’s time, cost and quality.
Our Mission Is:
On time and on budget are the norm, for even the most complex projects.
Everyone performs at a higher level when they can review, communicate, and cooperate in a digital and interactive visual environment.
Experience a real-scale, animated simulation of planned work while looking at the physical space in which that work will be completed gives a unique insight for planning and managing safety.
A builder projecting with VR glasses future interior standing at the construction site.
In all elements of work life the most common complaint about an organisation is ‘lack of communication’.
Project management communication is a skill that is never perfected, can always be improved and is pivotal in being able to initiate and mobilise a project effectively.
Successful project management communication is about being there for everyone, being in touch with the real challenges of the project, understanding the real issues within the team who must deliver the project as well as understanding the issues of the sponsors who the team delivers the project for. Being present, visible and engaged with everyone is important – during the good times and the challenging times.
A Technical sketch is turning into a 3D rendering of a Luxurious Villa
Construction and transformation of the space
Project leadership calls for clear communication about goals, responsibility, performance, expectations and feedback.
Historic “Passage” with Modern Glance
This arcade has a glass roof spanning the entire building. The historic Passage, a timeless building, has long awaited renovation. The dynamic rhythm of modern life now harmoniously blends in with the atmosphere of the historic site in the new concept of Passage. It has a long glass roof, easy jazz tunes flow through the arcade and the luxurious interior is somewhat similar to Moscow’s legendary GUM (though on a much smaller scale). The renovation project is not yet fully complete and not all new tenants have yet been confirmed, but at the present day there is already a nice mix of international and Russian fashion, beauty and jewelry.
Certainly the best offered in the Upper East Side of Manhattan
Unparalleled privacy abounds with this masterfully designed property situated in one of the most desirable part of Manhattan. This European influenced manor features chef's kitchen with butler's pantry, beautiful stone work, walnut paneled library & owner's retreat with private terrace.
The Crocker Mansion estate gets a historical look
The Crocker Mansion in Mahwah, New Jersey, a 5,000 square meter single family home built by architect James Brite in 1906.
The home, once the center of a 1,100-acre estate, was built between 1902 and 1907 for George Crocker, the son of railroad baron and Wells Fargo founder Charles Crocker. It is on the National Register of Historic Places. Constructed of Indiana limestone and Harvard brick, the home is also named "Darlington." Many of the day's finest craftsmen worked on the home, with its elaborately carved woodwork and ornamental plaster ceilings, most notably in its two-story Great Hall styled after another famed British estate. The library has gold-leafed walls and a hand-painted ceiling in the style of the Italian Renaissance, and the redwood grand staircase has carved newels and piers supporting solid redwood statuettes.
Historical hotel gets a new look
A design-focused boutique hotel is celebrity’s favorite. It blends moody minimalism with classic asian design and bold statement pieces.
Luxurious living in the heart of the Amsterdam’s Golden Age
The house is located in one of the chicest neighborhoods of the Dutch capital’s city centre, built during the height of the Dutch Golden Age, a UNESCO World Heritage Site. The project has been accomplished with a highly skilled team to painstakingly deconstruct the heritage of the canal house and bring new light to its best kept secrets. From trade merchants to flamboyant Dutch aristocrats, past inhabitants of the canal house have inspired the rich character of the house to invite guests to explore and discover. Eclectic yet elegant, the understated new look blends original and historic features with luxurious modern-day elements.
Coral Gabels single family house goes high-end
This exclusive estate offers a lush retreat from city life, in a most peaceful and tranquil setting.
Located up gated private driveway, the house created with extraordinary attention to detail, design and quality.
LUXURY IS… COLLECTIBLE, CONVENIENCE, ULTIMATE PRIVACY AND SO MUCH MORE THAN LOCATION, LOCATION...
Today’s new wealthy consumers are more informed, more globally exposed, and more sophisticated than previous generations. A private residence in Tuscany is, only a few steps from the historical center of Florence. Architecturally significant with magnificent proportions, this home is rich in both detail and luminous history. This majestic duplex residence features expansive outdoor space from two southern-facing terraces and panoramic views over the downtown, welcoming sunlight into its rooms, including a stately great room and dining room, library, sun room, bedrooms and wood burning fireplaces. This prestigious property is currently running as accommodation business.
A truly one of a kind classic home in West Palm Beach
Designed in a timeless style, with design cues from classic mid-century architecture, massive public rooms with high ceilings open via customized doors to large entertaining terrace and pool. With windows throughout, the light-filled spaces integrates seamlessly with the serene and elegant exterior where you will find the sumptuous terrace. This private oasis is the perfect blend of ultra-sophisticated style and classic warmth.
Sharp design for essential Miami style residence
Newly completed contemporary architectural masterpiece offering a sophisticated & elegant floor plan with expansive views of the City of Miami and seamless indoor-outdoor flow throughout the entire home. This private residence uses only the finest materials available and was custom designed. The massive living & dining rooms open to a large terrace with built-in bathtub & outdoor kitchen. Equipped w/the latest & greatest amenities, high ceilings, oversized doors, porcelain floors, Fleetwood doors and custom Italian kitchen w/butler's pantry & family room.
Living on Amsterdam's canals offers the ideal location, luxury, and space balance. The building has a contemporary appearance using stylish, innovative, and rich materials.
The apartment has been completed according to an interior design by DITOZZI DESIGN, which has opted for a very stylish and contemporary finish in a beautifully coordinated color palette. The living room in the apartment has an eye-catching ceiling height of approximately 5 m. This is connected to the dining area on the courtyard side. The luxury kitchen is from the Italian brand Boffi and is united with Rimadesio display vitrines. The Boffi kitchen is complete with Gaggenau equipment, Quooker, and Bora induction hob, including an integrated extraction system. The bedrooms are designed with walk-in wardrobes by Porro, Molteni&C.
We are delighted to work on designing the project, the Penthouse located on the 76th and 77th floors in the D1 Tower, Dubai, UAE. We proposed to consider the Art Deco style in a Contemporary look as one of the first truly luxurious, timeless, and sophisticated international styles.
The Art Deco style originated in Paris, France but has influenced architecture and culture as a whole. The world's most prominent Art Deco structures are New York's Empire State Building, Chrysler Building, and Rockefeller Center. Art Deco, also known as the "Moderne Style," was the major design style of the 1920s - 1930s and was widely promoted in the Hollywood industry, showcasing Art Deco in architecture, luxurious interiors, and fashion. It is characterized by simple shapes, plenty of glamour and geometric decorations (zigzag, classic modern, and streamlined), and the use of metallics and jewel tones like jade, bronze, silver, and chrome, as the soft textile as suede, leather, and velvet.
Identifiable Features in the Project
Smooth wall surface.
Sharp-edged, linear appearance.
Fluting around doors and windows.
Strips of windows with decorative spandrels.
Low-relief decorative wooden and textile panels.
Stylized decorative elements using geometrical forms, zigzags, and chevrons.
Elements of Art Deco Style in the Penthouse Interiors
Use a high-contrast favorite color palette that includes bright and deep gold, black, reds, greens, and blues. Softer colors include grey, creams, and beige, which are used in living rooms, dining rooms, and bedrooms. Showcase rich materials like different types of metal details, natural stones of contract's colors, suede, furs, exotic wood like rosewood or ebony, glass by René Lalique and Tiffany, etc.
Tactile contact, which transmits the feeling through precious materials like leather, wood, and treated marble, precious European manufactured textile is simple and elegant that we would like to offer you in this project.
With iRain lighting, innovative smart-home technologies, chromotherapy, and fireplace energy, all create a magical atmosphere and unique experience.







































































































